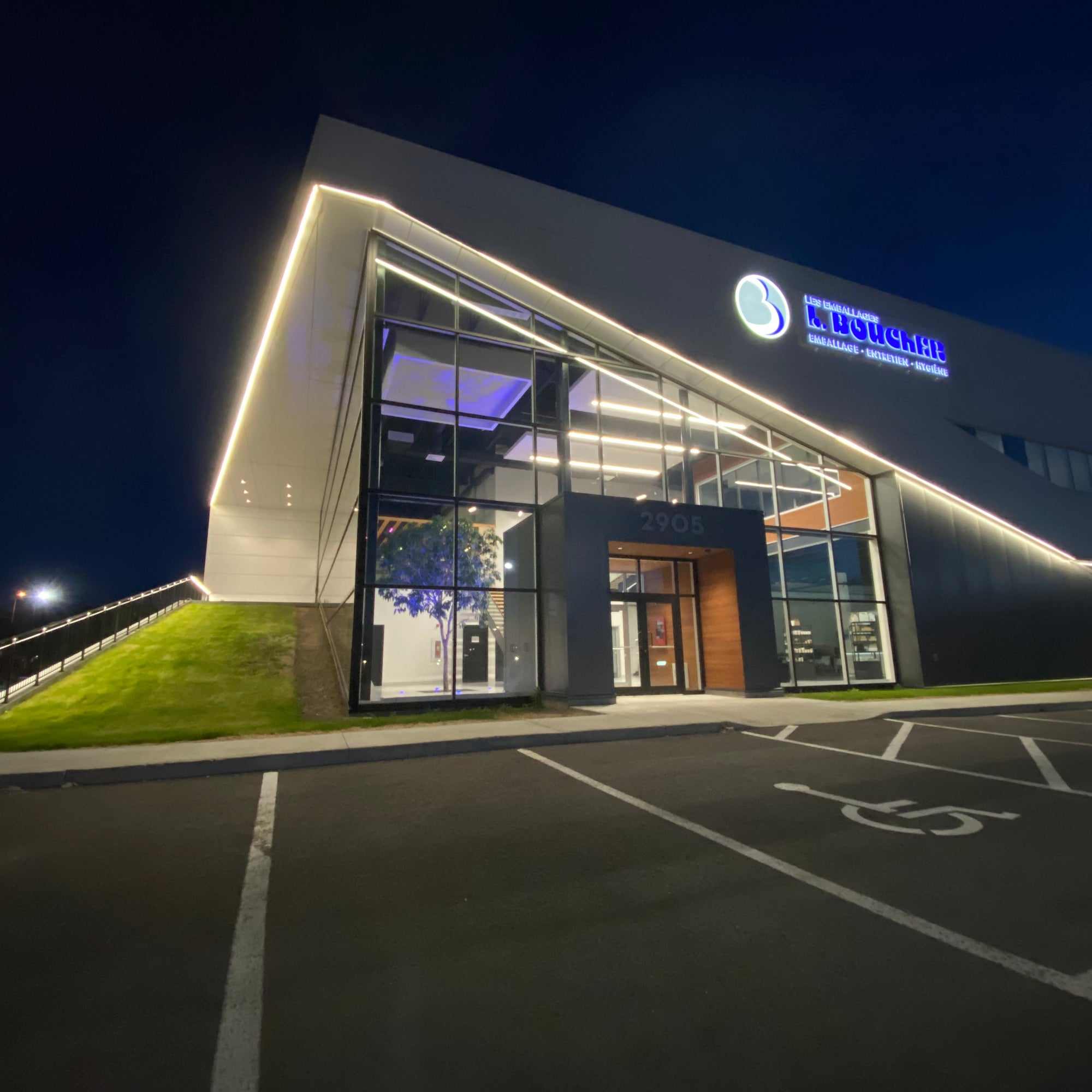
Photometric Analysis for a Custom Project
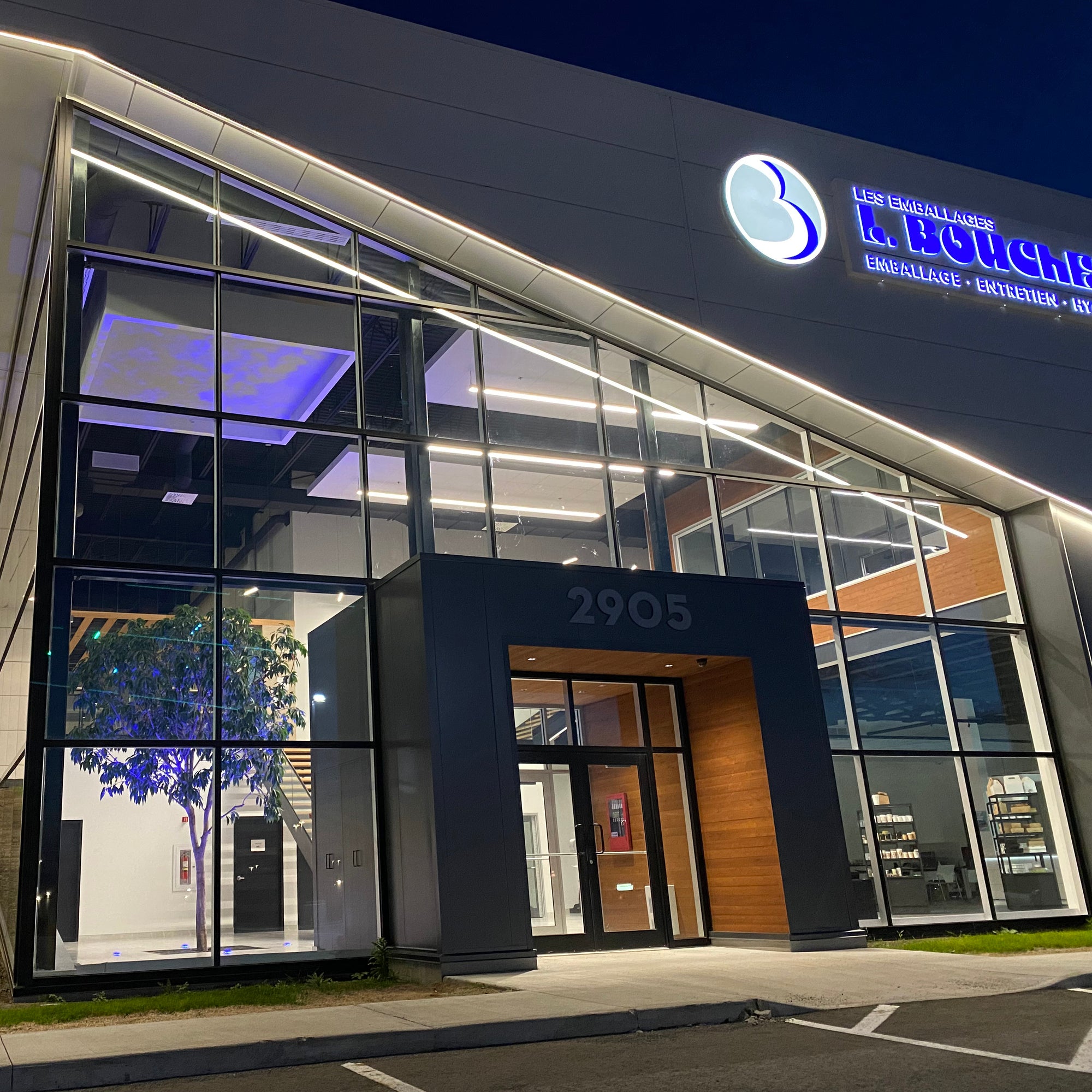
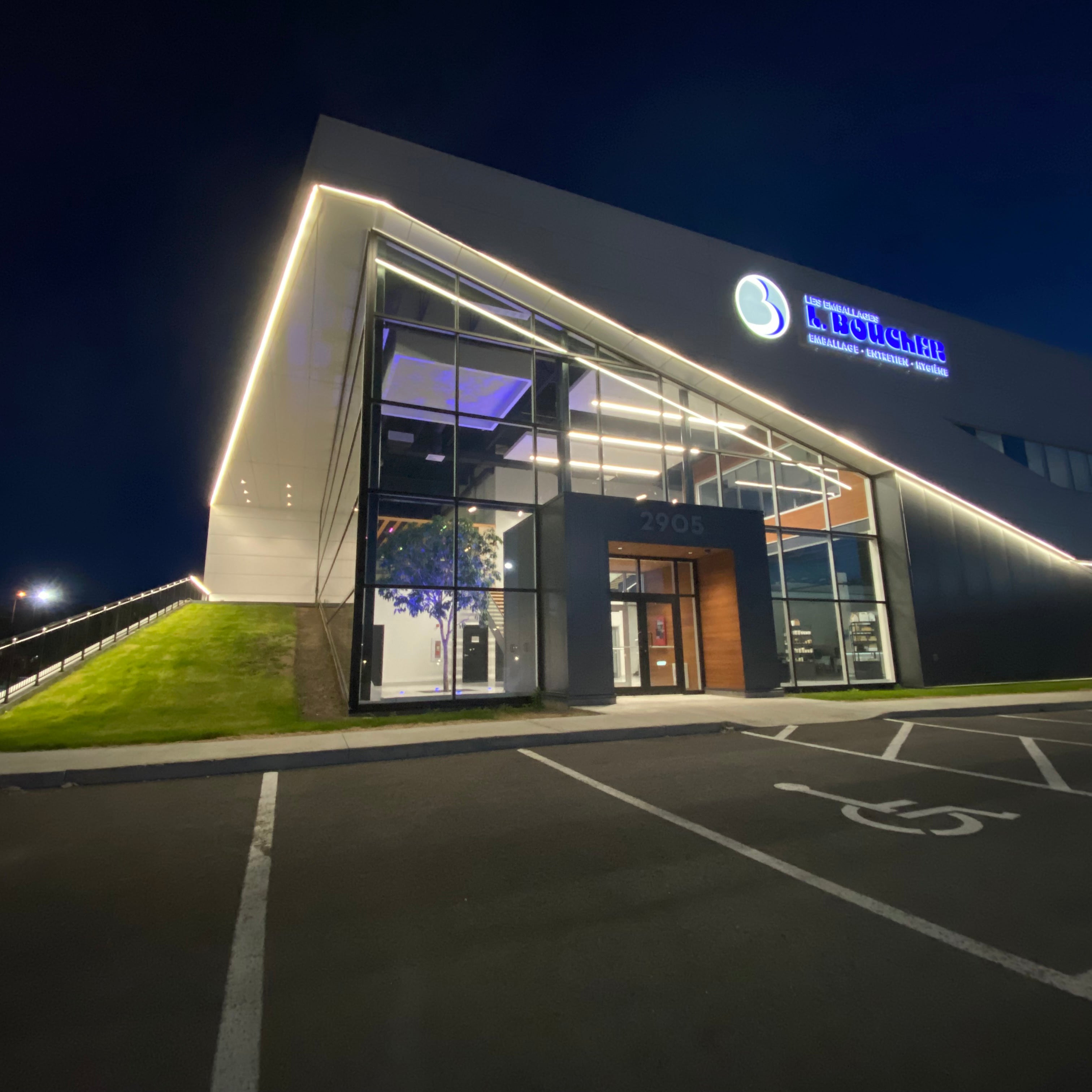
Photometric Analysis for a Custom Project

The project involved the construction of a new commercial and industrial building serving as the headquarters for Emballages L. Boucher. The new facility is composed of 80% warehouse and production space and 20% office areas. The mandate was clear: optimize the lighting to meet the specific needs of each zone within the building, while also highlighting the architectural design created by La Shop Architecture.

From the design phase, we conducted a photometric analysis to optimize lighting performance according to the function of each space:
Thanks to our expertise, we delivered a tailored solution that combines performance, visual comfort, and architectural enhancement.
Project completed in collaboration with Labrecque Électricien.
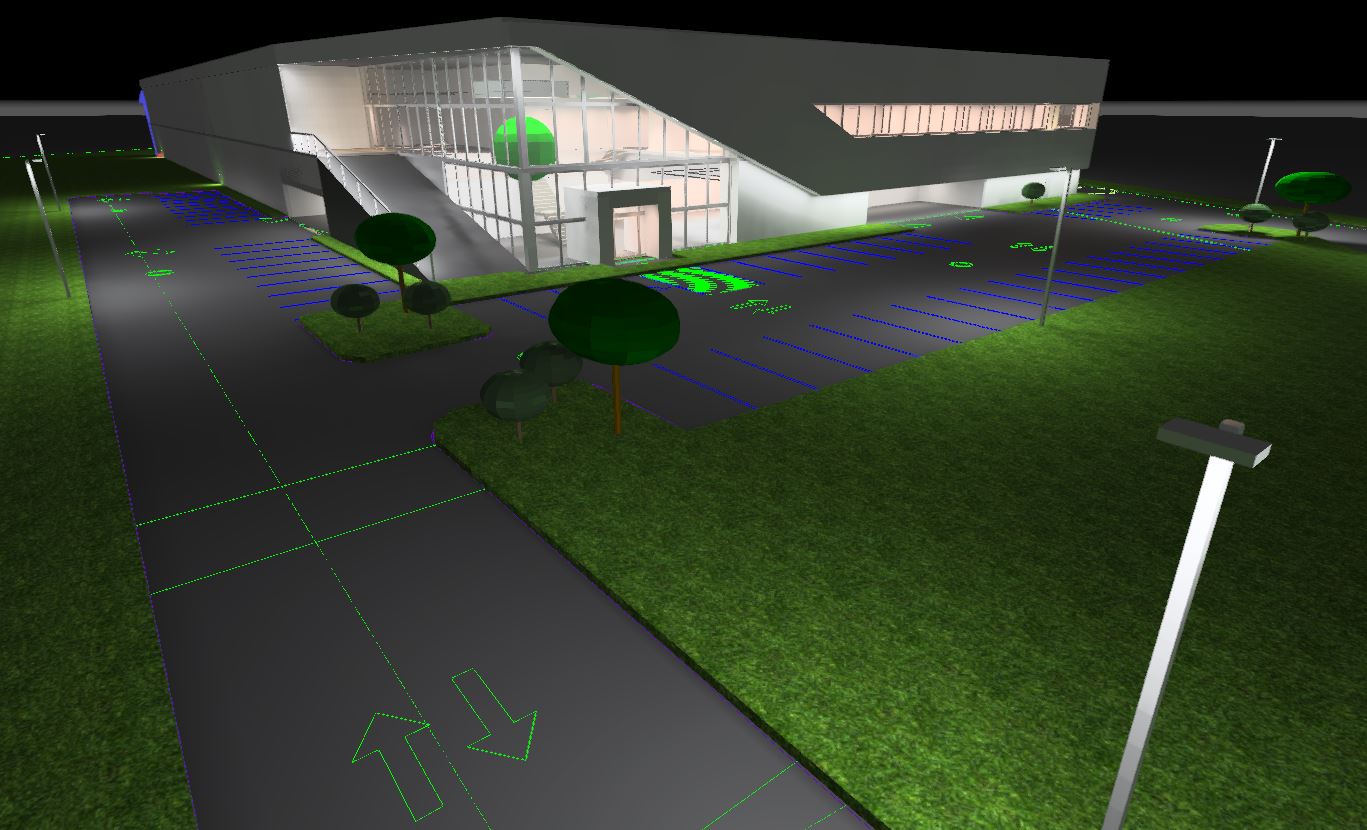
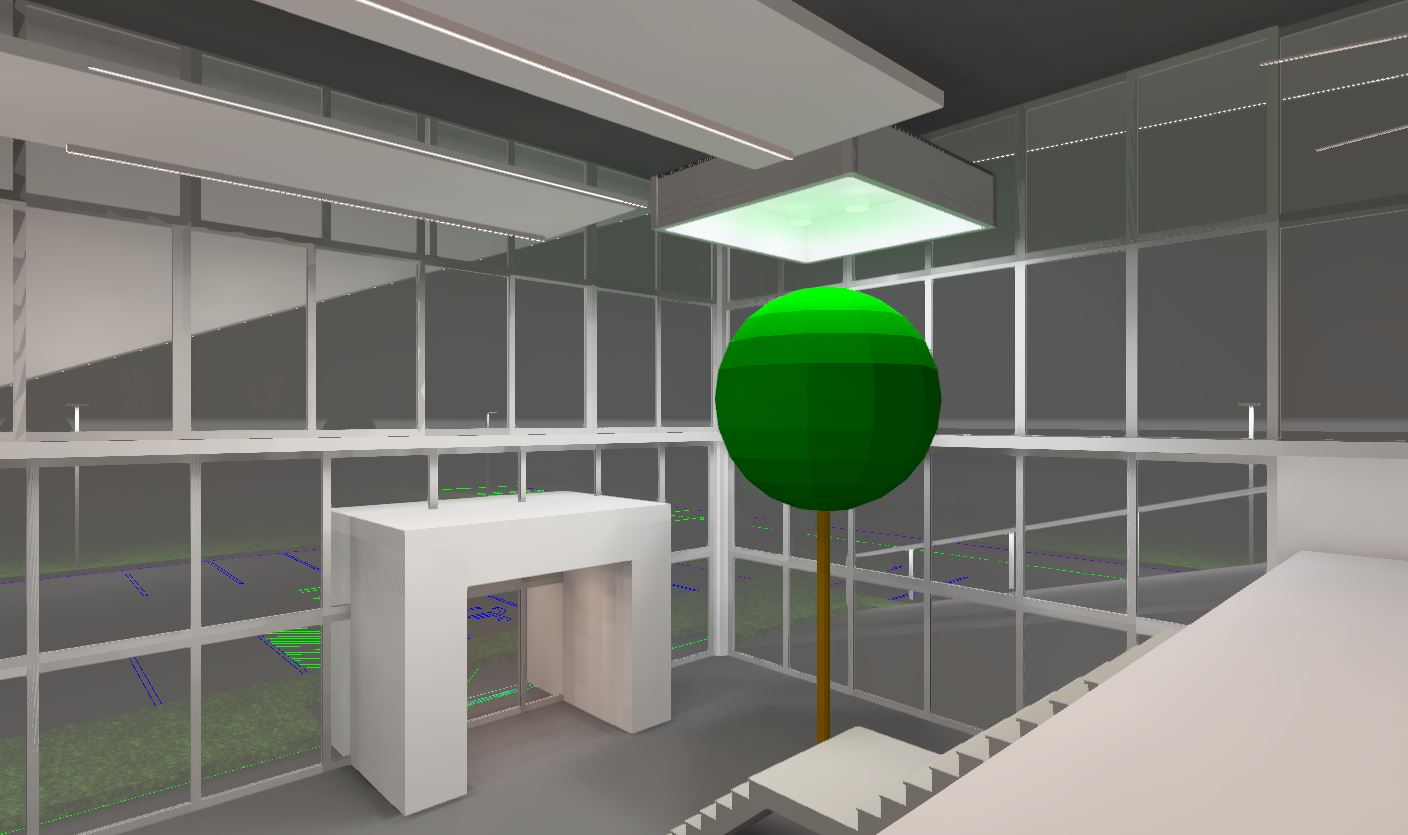
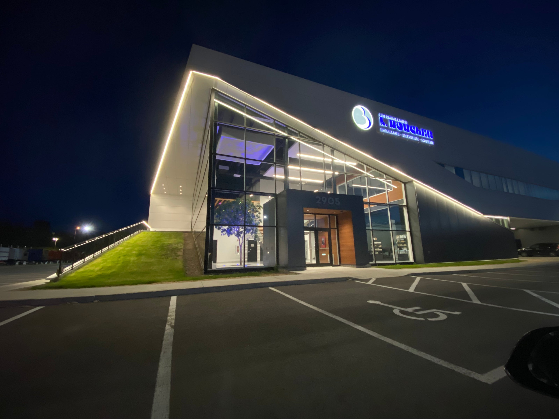
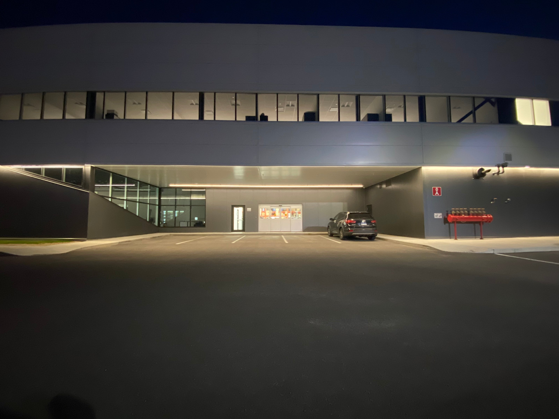
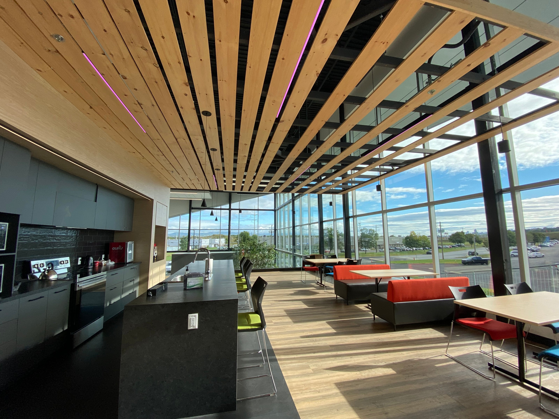
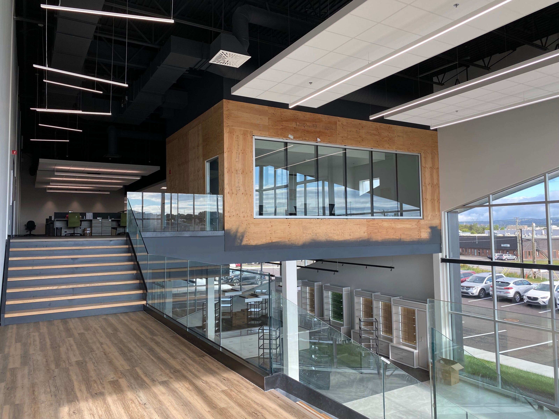
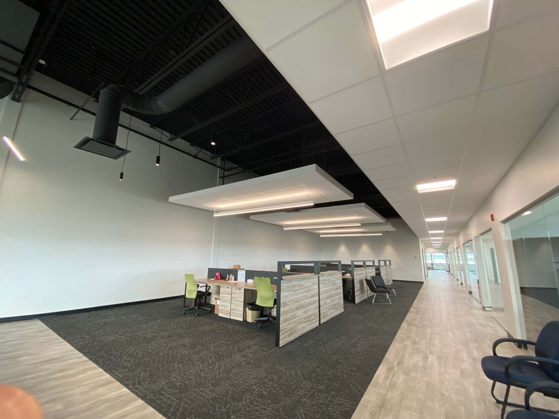
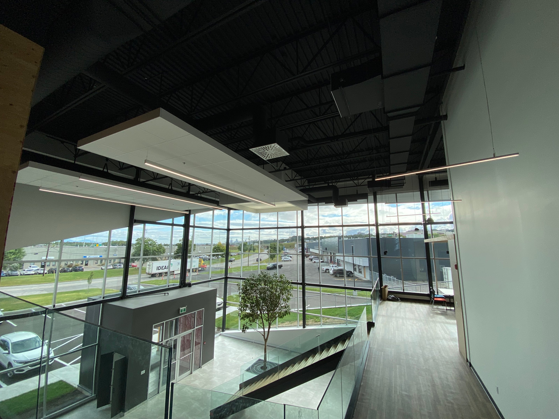
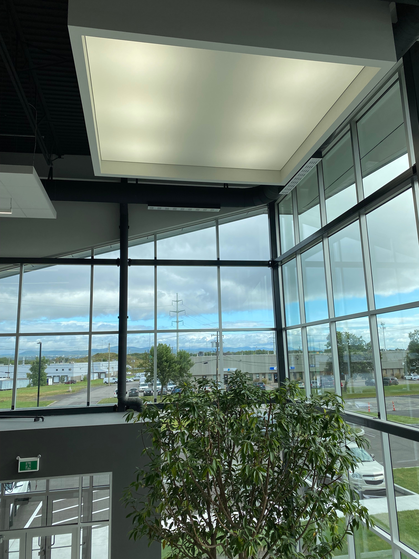
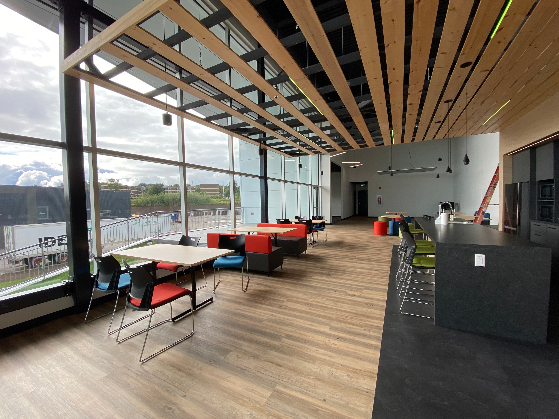
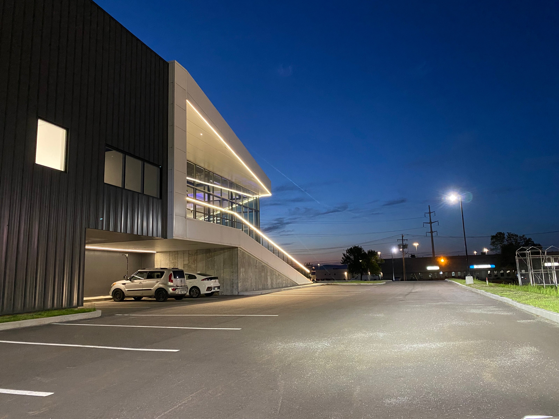
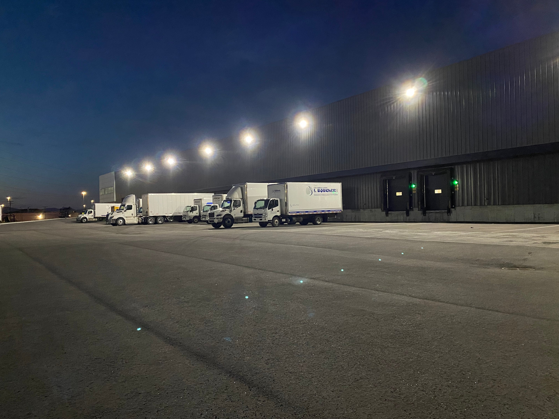
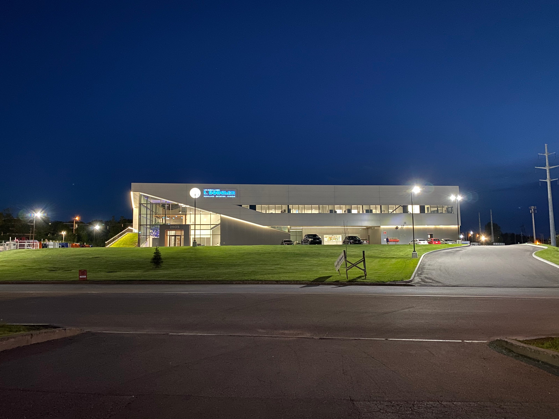
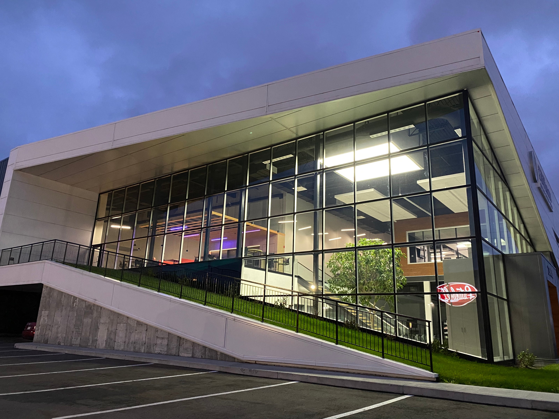
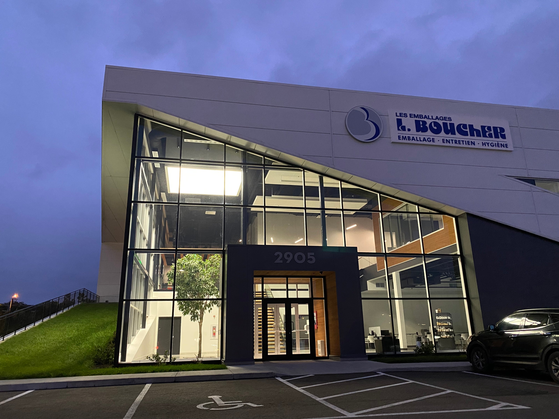
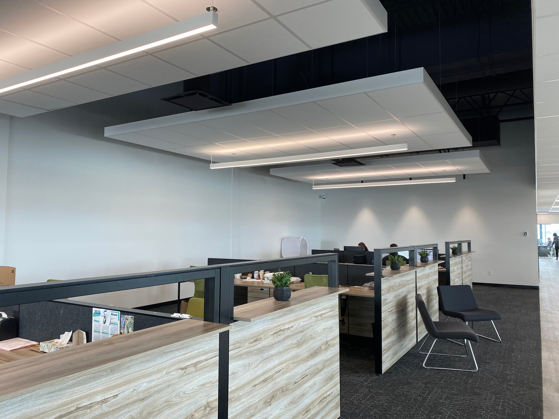
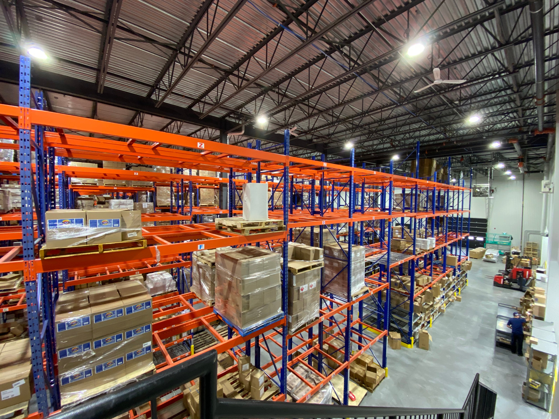
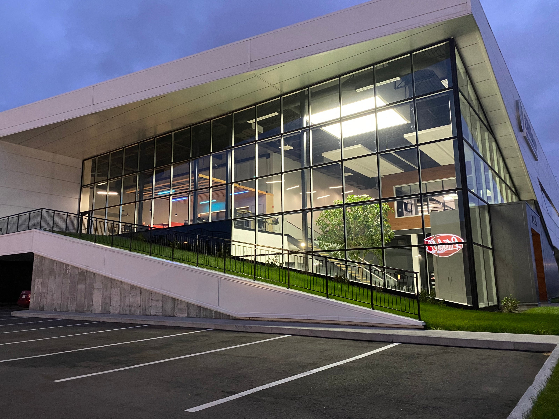
The intervention achieved several key objectives. The warehouse now benefits from high-performance lighting that meets current safety standards, ensuring both visibility and safety for on-site teams. In the office areas, the selection of custom architectural luminaires helped enhance the company’s image while providing a bright, comfortable, and functional workspace.
The integration of LumenWarm products further reinforced the building’s visual identity through lighting that is both efficient and aesthetically refined. This custom solution, developed in collaboration with Labrecque Électricien, ensures long-lasting performance and an optimal enhancement of all spaces.
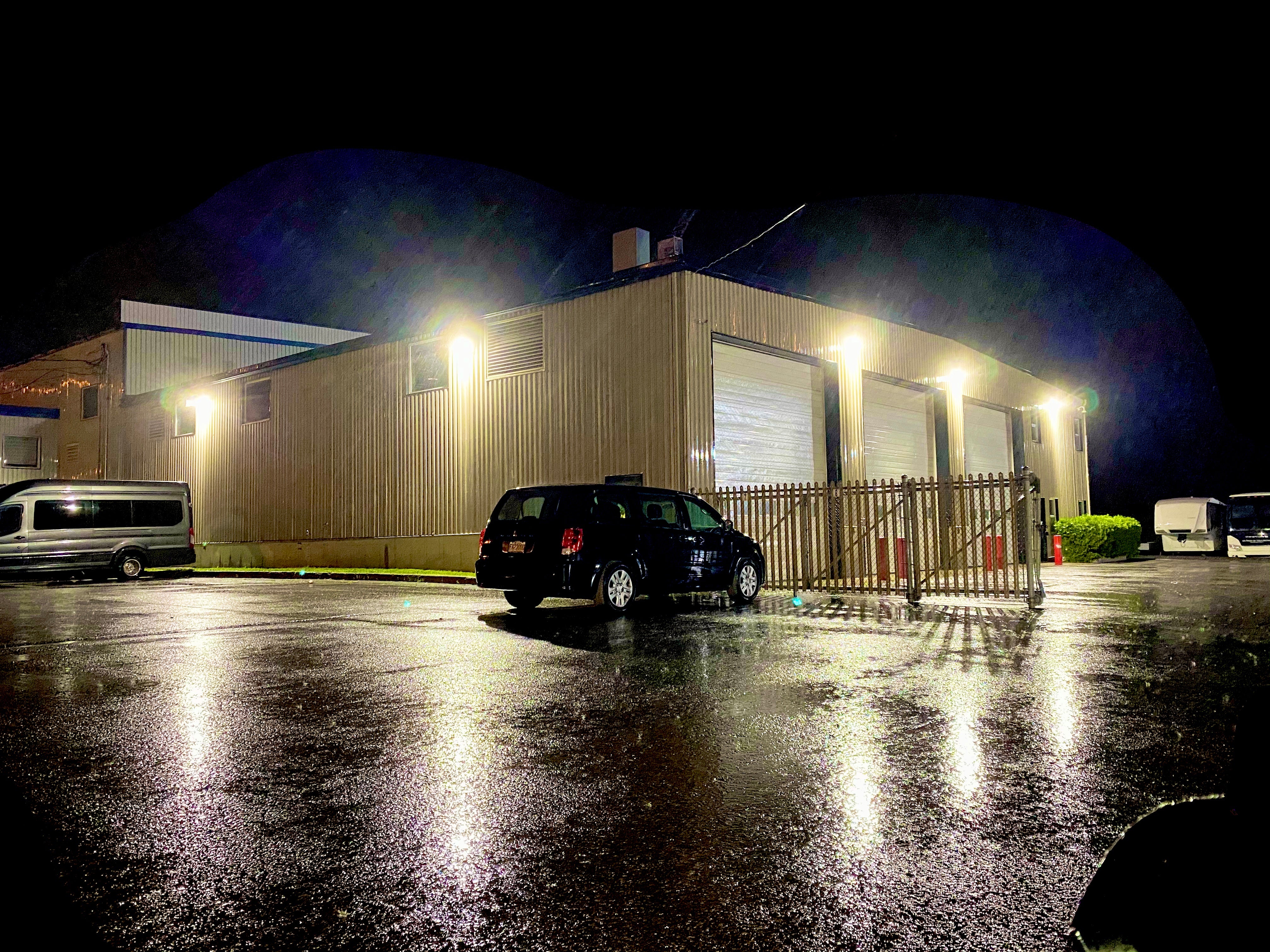
TEL : 1 (855) 533-8818
FAX : 1 (855) 533-8868
Your cart is currently empty.
Not sure where to start? Try these collections:
| Description |
| Price |
