Thanks to our expertise, we are able to model your space in 3D with an impressive level of detail, offering you a realistic and tangible visualization of the final result.
Meticulous planning for your lighting project, whether for new construction or a major renovation, starts here. Our detailed photometric analysis is key to determining optimal lighting configurations, ensuring each space benefits from the ideal level of illumination.
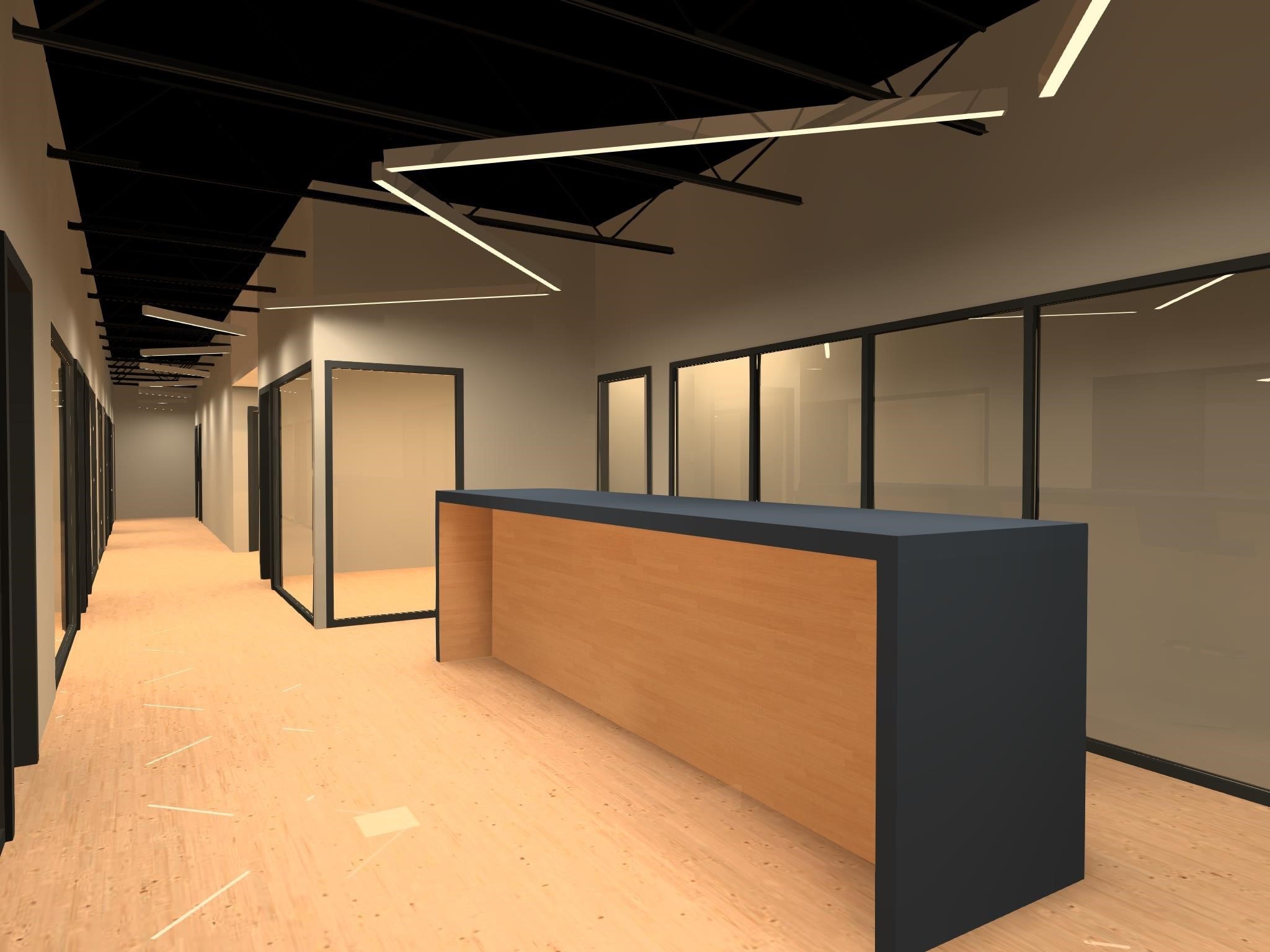

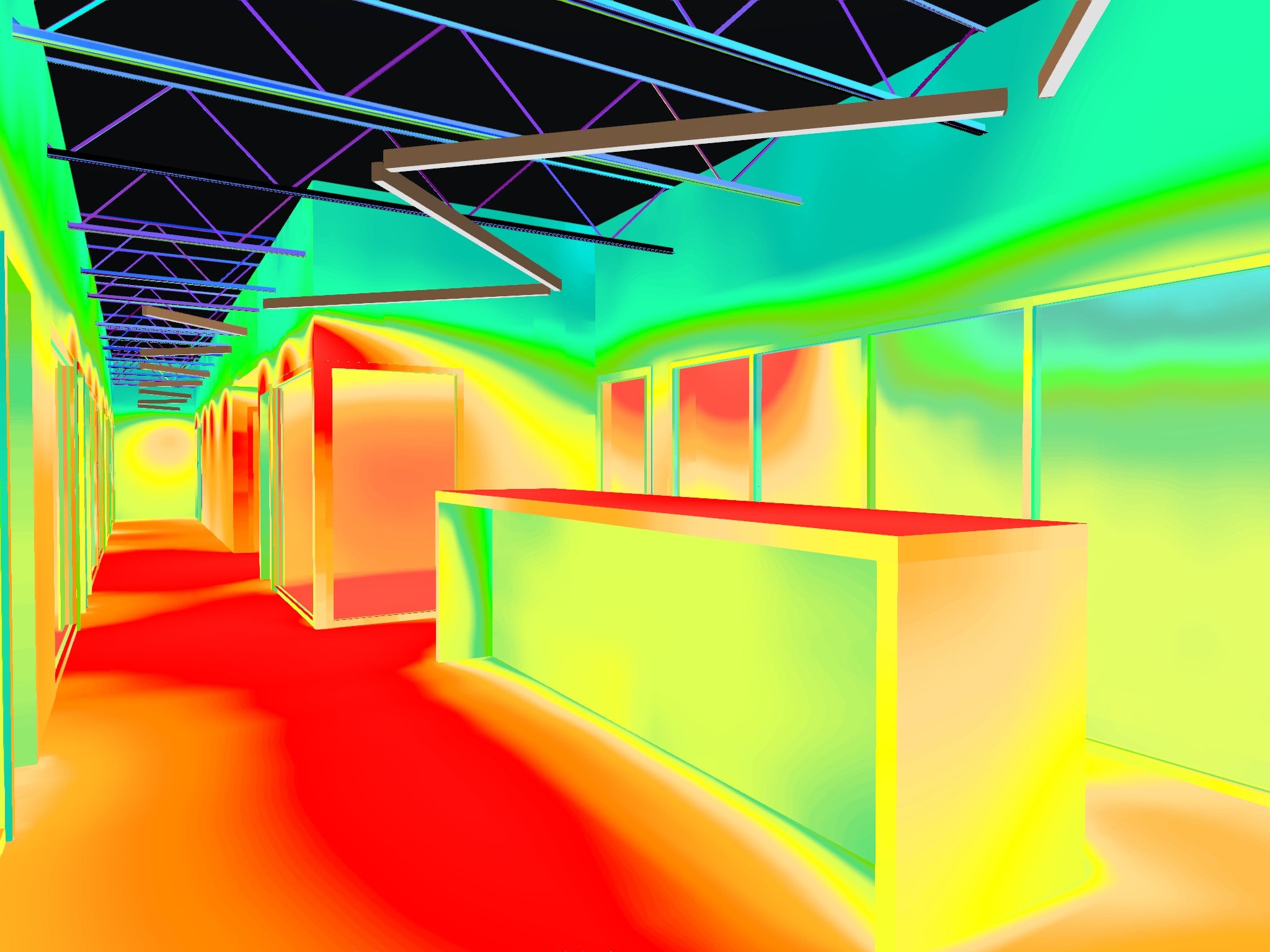

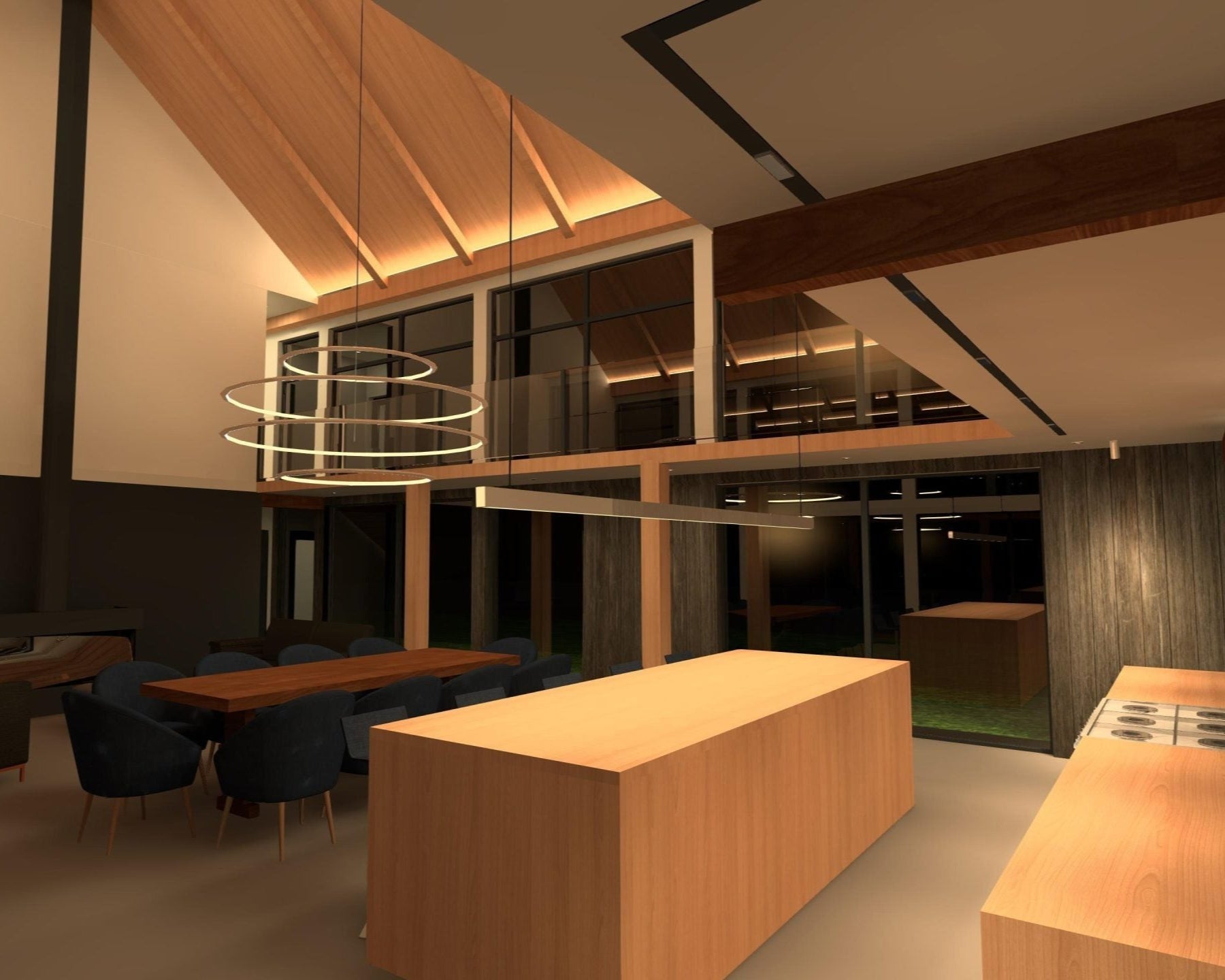
Planning your lighting project
For new construction or major renovations, it is essential to carry out a complete photometric analysis to evaluate the most appropriate lighting configurations for the project.
This analysis first allows us to assess the lighting levels required in different areas of the building. We can then propose various scenarios that will be most effective for the project. This ensures that the final result will be successful and meet all your needs.
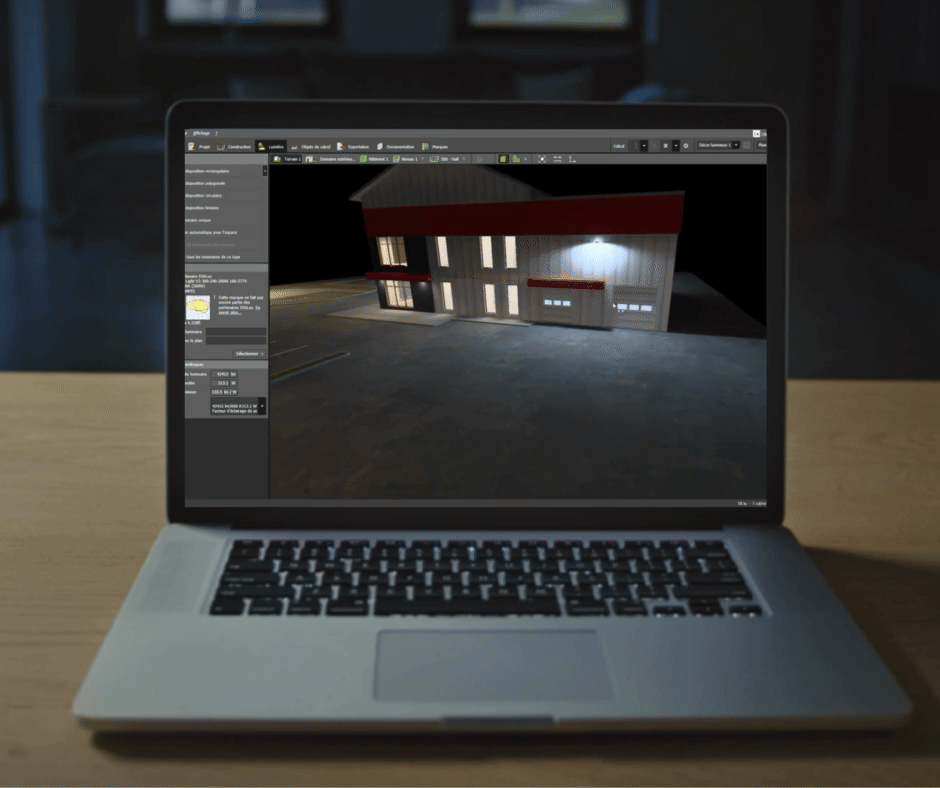
A detailed analysis
Our expertise allows us to create your space in our 3D software to present you with the most realistic rendering possible. We work from the construction plans provided by your engineer or architect.
By adding as much detail as possible, we can provide a rendering that gives you a more concrete idea of the final result and helps you better plan the project.
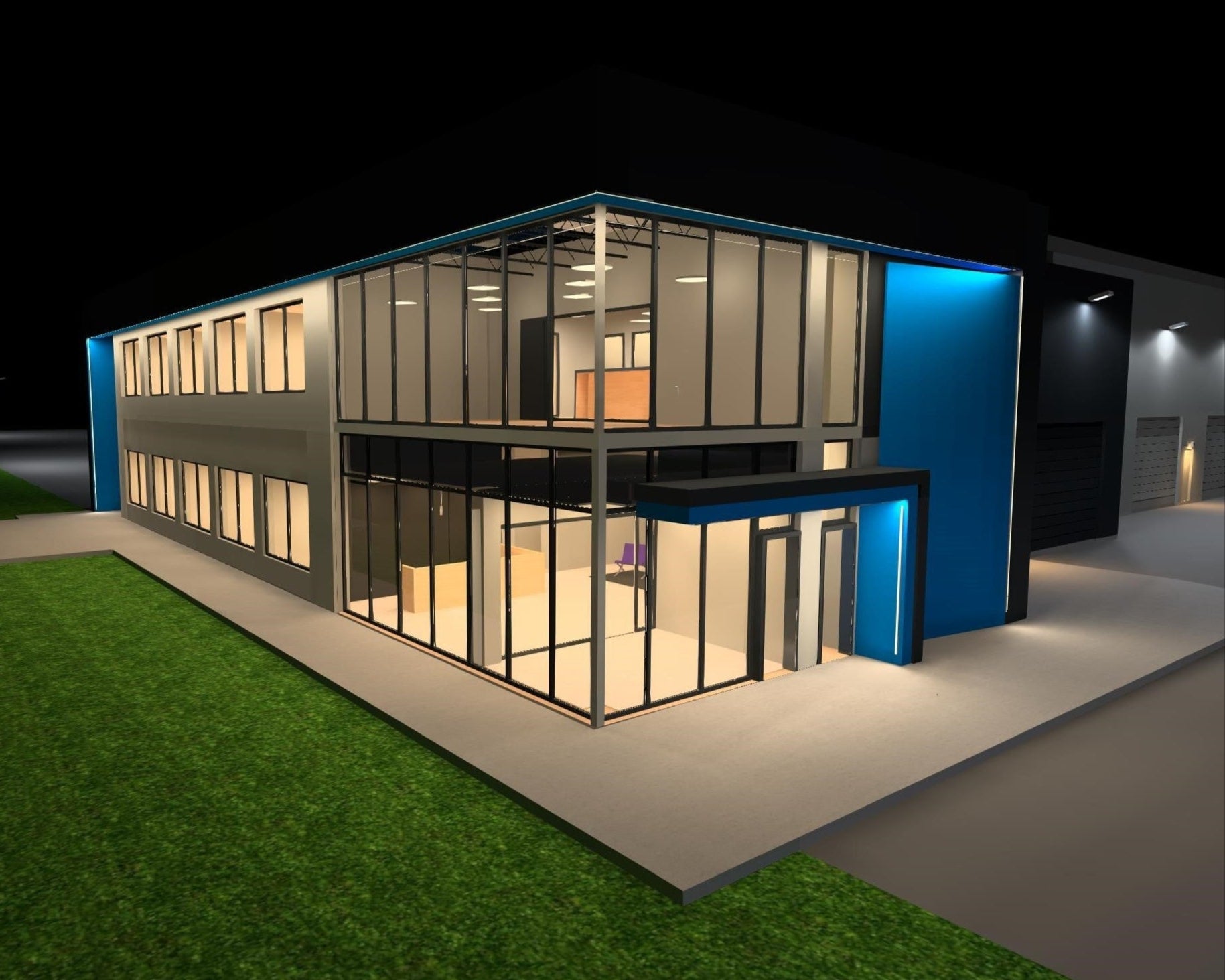
Use of false colors
We always present 3D renderings of our analysis, accompanied by false-color renderings. False colors allow for a more precise visualization of the lighting levels that will be achieved. This makes it easy to identify areas with insufficient or excessive lighting, helping to make the project more efficient.
Photometric Analysis Form
Please fill out the warranty request form and our team will get back to you shortly.


